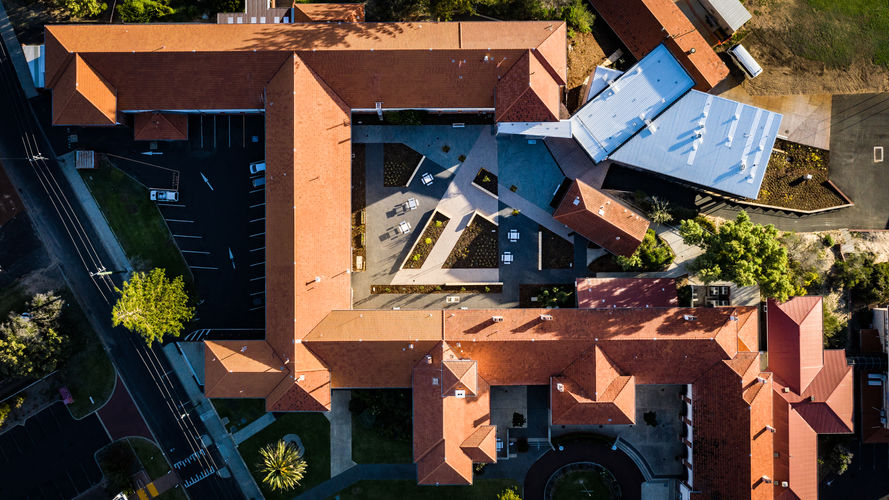EDUCATION
Australind Senior High School New Teaching Block
Australind, 2023
Classrooms, labs, studios, common rooms and facilities wrap around a large undercover area within this new two-storey teaching block.
Bunbury Senior High School Physical Education Building
Bunbury, 2022
New teaching rooms, changing rooms and physical education facilities within a two-storey contemporary structure.
Rapids Landing Primary School
Margaret River, 2018
Intersecting cubic volumes punctuated with translucent cladding cluster around an open natural playground in this modern primary school.
Bunbury Tafe Courtyard and Walkways
Bunbury, 2021
A formerly underutilised space, the Tafe's central courtyard space was transformed into a number of social areas with striking covered walkways linking the adjacent buildings.
Tuart Forrest Primary School
Dalyellup, 2012
Envisioned as a cluster of gabled classrooms, this school uses colour and form to create a distinctly vibrant aesthetic to engage young minds.
Bunbury SHS Cafeteria
Bunbury, 2021
Cantilevering over a significant slope, the intersecting box forms of the cafeteria build sit atop angled steel columns.
Rapids Landing Primary School Covered Shelter
Margaret River, 2021
Known as the Rainbow House by the students, this unique structure creates a colourful translucent sun shelter for assemblies and school functions.
Collie Tafe Refurbishment
Collie, 2020
An outdated brick building was reinvented with new entry canopies, outdoor courtyards and full interior fitout.
Manea Senior College Trade Training Centre
Bunbury, 2014
Built on a sloped site, this project emerges floating atop a suspended slab from landscape. Bold coloured volumes are wrapped in dark metal sheeting.
Newton Moore SHS
Bunbury, 2007
The existing buildings were re-clad, re-roofed and refurbished with a more contemporary design referencing the schools colours.
Bunbury SHS Year 7 Centre
Bunbury, 2014
Built onto a challenging sloping site, the Bunbury SHS Year 7's Centre floats above the landscape as a floating volume of solid and void.
Glen Huon Early Intervention Centre
Eaton, 2019
With a conservative budget, The Glen Huon EIC houses several classrooms, with colourful interiors to create an engaging atmosphere for learning minds!
Bunbury Tafe NDIS Classrooms
Bunbury, 2020
Set up as a series of domestic spaces to teach students how to accomodate disabled clients, the NDIS facility consist of two classrooms linked by a covered walkway. The colours selected for the cladding are a reference to the natural greens and greys of the bushland surrounding the campus.















































































































































